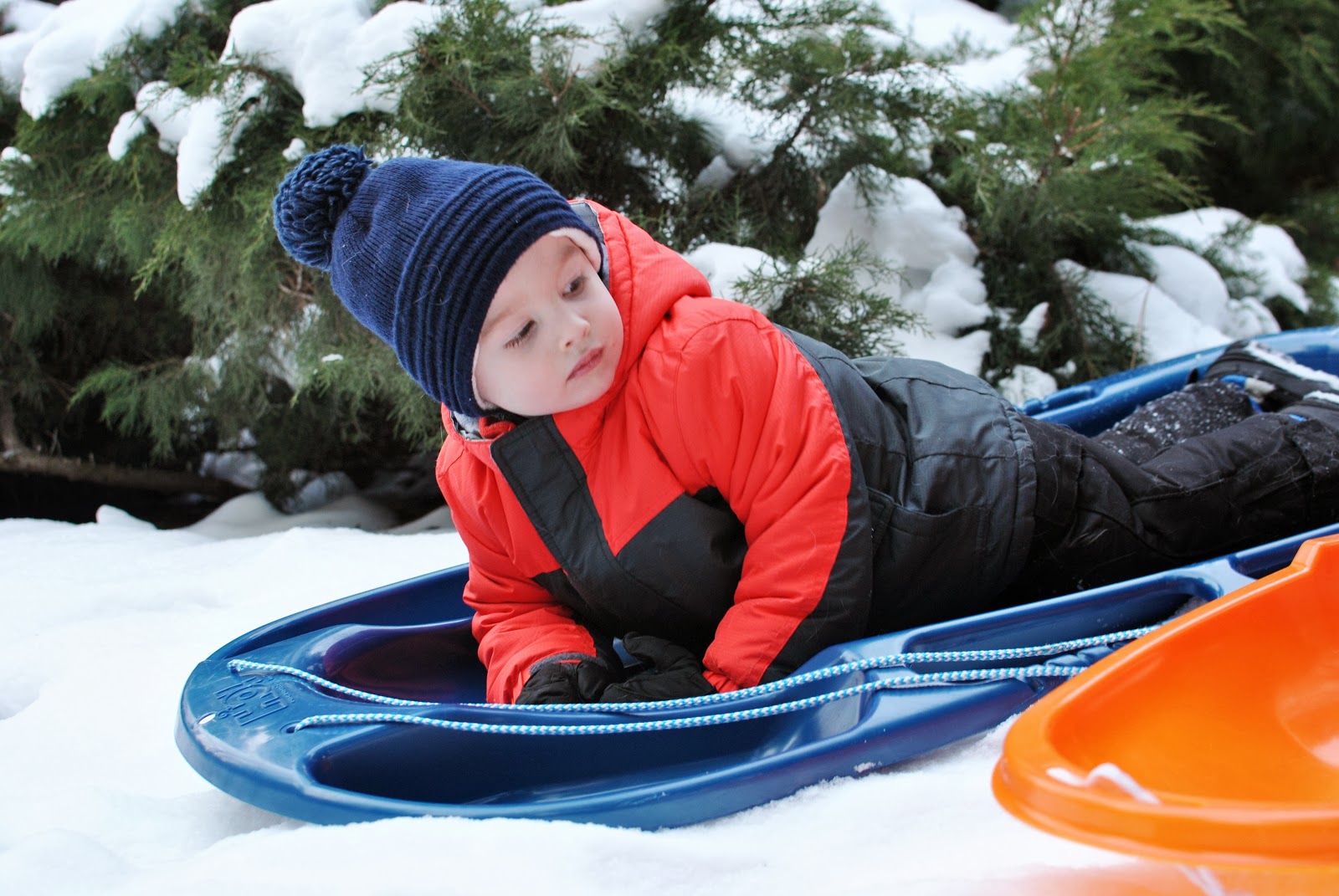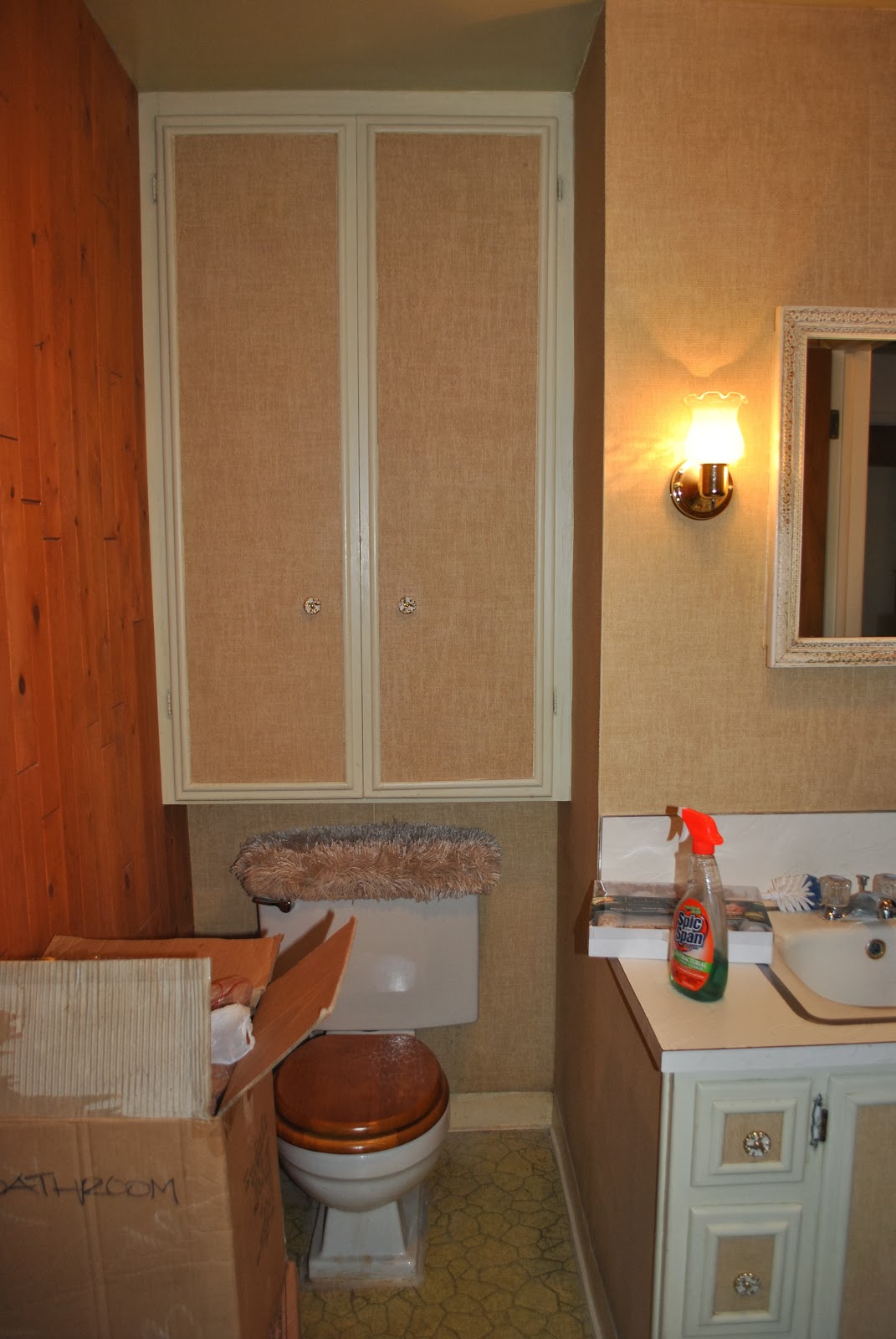*Apparently I'm giving you the long version of this story so feel free to just skip down to the before photos* ;)
We moved into our new house just over 2 months ago. After searching for a new home since last spring (mostly me online nearly every day like a crazy obsessed lady), we were left feeling pretty disappointed with the options available in our price range. Patrick and I had a similar, and admittedly long, list of desires and must-haves - most importantly bigger! - and it seemed clear that something would have to give (size, location, price). We started realizing that we each fell on the opposite side of the spectrum regarding what we were willing to give up and what we adamantly wanted in a new house. Let me just say that looking for a new home was so far from the fun experience I imagined. Anyone who has been through it knows this and is probably chuckling at my naivete. :) Being pregnant, and in the first trimester no less, made walk-thrus difficult and exhausting. And then for the first time in our marriage, Patrick and I were really not in agreement on almost everything. We usually can come to a compromise, but we were both standing our ground. Looking back, this is such a blessing because we ended up finding this house and neither of us had to compromise. So there. One example in the history of all time on why it pays to be stubborn. ;)
Anyway...We walked through at least 30 houses before we went into this house. We actually had drove by this house and rejected it due to the awful listing pictures and original asking price. A few weeks later, we were in the process of making an offer on a house, and actually had a backup house we liked too, when I accidentally stumbled across this listing again. They had dropped the price significantly making it much more appealing. Patrick convinced me to take a look and guess what - it was SO much better in person. We made an offer that night, it was accepted the next day, a smooth inspection 2 days later and absolutely no hiccups along the way. You may question our sanity when you see the pictures below, but just remember - so. much. better. in person.
I think it's important to acknowledge that despite my impatience and poor attitude, God answered many prayers and has blessed us with this house. I struggled a bit with whether or not I should even pray about wanting a house with certain features or a new house at all when really, we could make our current house work. But God cares about every aspect of each of our lives, the big and small issues in our world. I am convinced of this more than ever as He clearly picked this house for us, checked off every request on our must-haves AND wish list, answered certain prayers definitively and worked every detail out perfectly. I'm not saying it will always happen this way, but for us, this time, this is how God chose to work in our lives. And since we had experienced a full year of Him choosing to work out things MUCH differently (and more difficultly) than I would ever ask, I am so thankful for His blessing and His hand in making this our new home.
I took these before photos on our 3rd day in the house. As you can see, it was still in disastrous move-in mode. BUT, we already had our Christmas tree up. Priorities, right? :) Even though we have done very little work on the house so far, we quickly got boxes unpacked, furniture arranged and have felt "settled" for quite some time. There is still so much work to be done to make it "ours." Or perhaps I should say "mine," because I am almost certain Patrick could live here for years without touching a thing (Which is apparently what the previous owners did). I, however, have a vision for this place and as an interior designer who spends nearly 24/7 in this home, I am insanely motivated to get to work. With 2 (almost 3) higher priorities to chase around and love on all day, the going will be slow. But we will get there. And in the meantime, I am working on being content with this new blessing and choosing to see the beauty.
Ok, here we go. I'll have to update with some exterior photos as soon as it's not 9 degrees outside. It's a great private neighborhood, on a cul-de-sac, just between an elementary school and a park. We're less than a mile to the Perry District pubs, farmers market and restaurants (I can't wait for spring walks!) and less than a 5 minute drive to our church. {all part of the wish list :)}
This is the view from the front door. You are looking into the living room. The doorway on the right is a hallway leading to the bedrooms and bathrooms. The doorway on the left opens to the kitchen.
View of the living room. There is so much room! The door leads out to a covered patio that actually has pretty good views to the north.
Looking back toward the front door.
View toward the dining room. Our old dining table is way at the back of the dining room and looks like doll house furniture. Our first purchase was a new dining table that extends to about 10 feet! A dining room that could seat our immediate family and also accommodate extended family or guests was #1 on both of our lists, so this purchase was fitting and already completely worth it. I should also add that these two rooms combined are around 600 square feet - just 100 sf shy of our entire old house!
This is the view of our kitchen from the entry way. There is a sitting room beyond the kitchen that connects to the dining room. It's a great floor plan, but as you can see, there is some work to be done. :)
Opposite view of the kitchen from the sitting room, toward the entry way. On the left, you can see the stair railing leading down to the basement.
Sitting room, aka "red room." Through all of the boxes you can see a bit of the red carpet. Lovely!
View down the hallway toward the bedrooms. Lots of great linen storage here!
The kids/guest bathroom.
The adjoined laundry room and second shower.
The kids' room. Even though this house is plenty big, there are only 2 main floor bedrooms. Ronan is still too young to be in the basement by himself so for now all 3 kids will be sharing! Sidenote: even amidst the chaos of their room, both kids slept so well after we moved in. Ro transitioned straight into his big boy bed with very few problems.
The master suite. So much more space for us!
2 closets plus one more in the bathroom, which you can barely see on the far right.
Master bath. It is so nice to have our own bathroom!
 |
| they love our shower :) |
Downstairs, we have 2 more bedrooms, a storage room that could easily be another bedroom, a small bathroom, a rec room (I forgot to take a picture) and then a utility/storage area. The garage connects off of the rec room and then from the garage there is access to a large shop which also connects to outside. There is so much storage room!
This bedroom is just off of the rec room and will be my studio/craft room. A whole room for crafting! At least until we move some kiddos downstairs.
Another bedroom, currently the guest room.
Bathroom. Obviously.
Storage room
That wraps it up! You can check out the direction on my Pinterest boards, especially
this one. My goal this time around is to post projects and progress as we go, so stay tuned!





















































